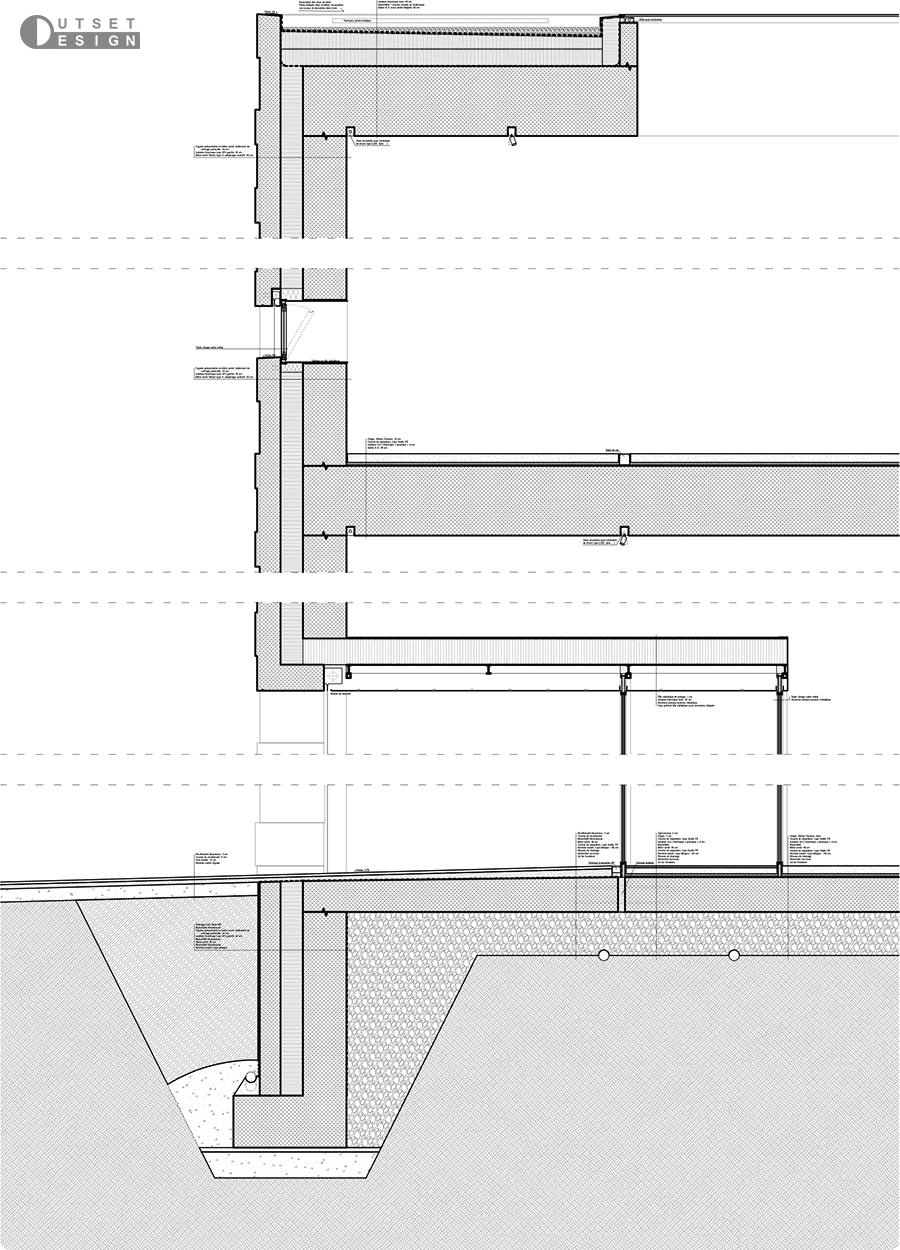DIAPHRAGME - MUSEUM EXTENSION
Situated at the end of a landplot, in order to create a central place between the MAH (Museum of Art and History of Geneva), it's extension, and the futur archeological museum, the building also creates a link between the streets below and the park above. The north facade, cut out of the volume, faces Rue de Rive, a direct perspective towards the lake and Geneva's water jet.
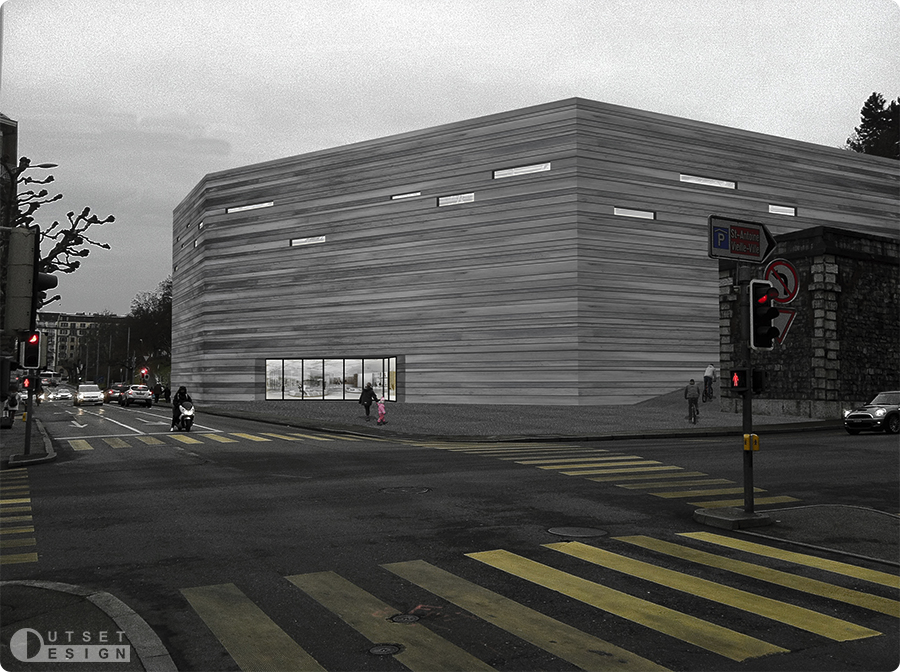

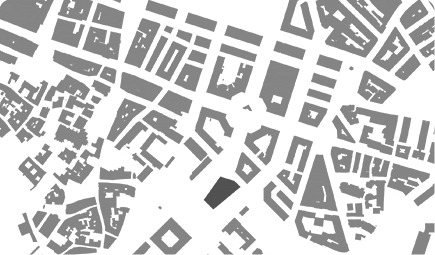
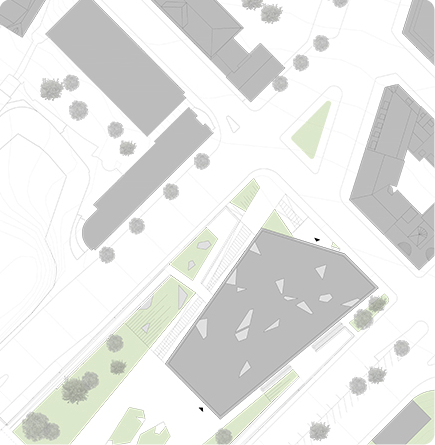
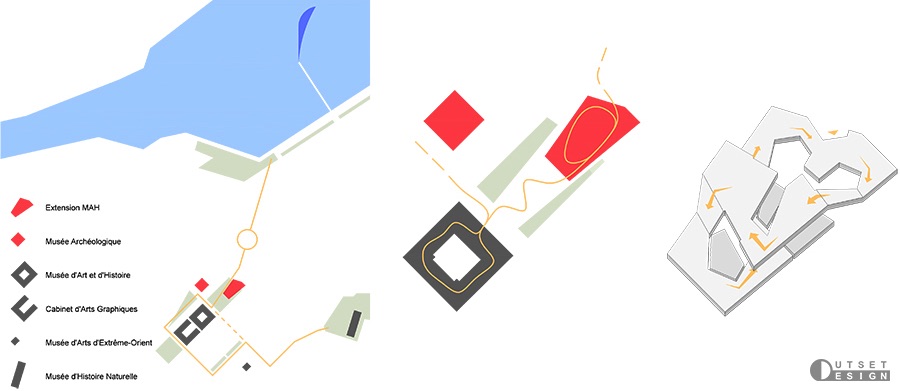
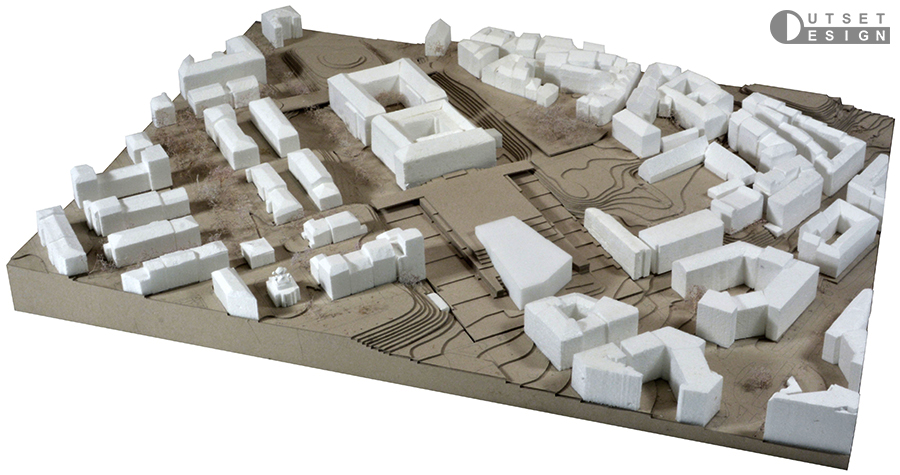
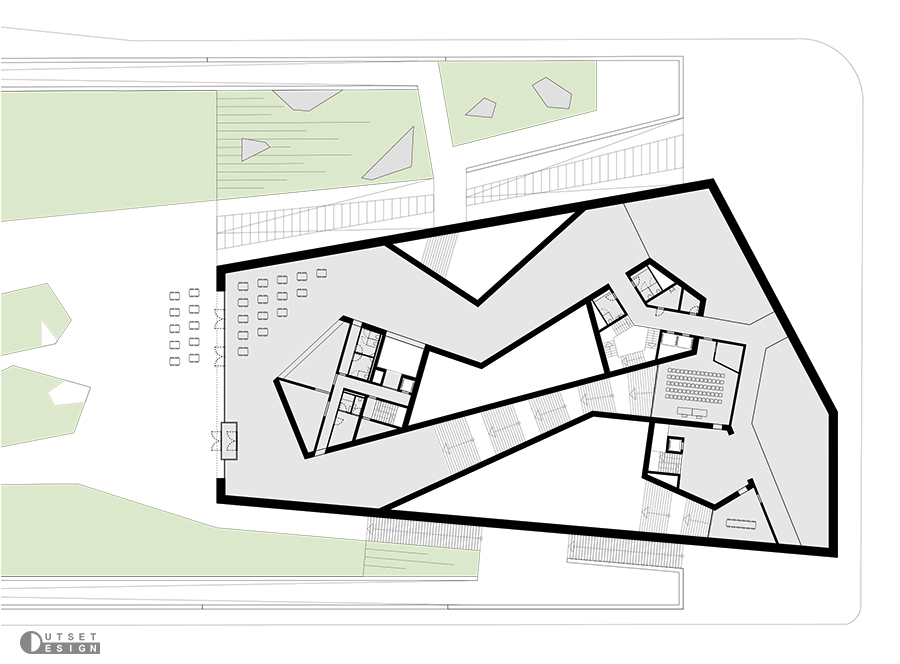
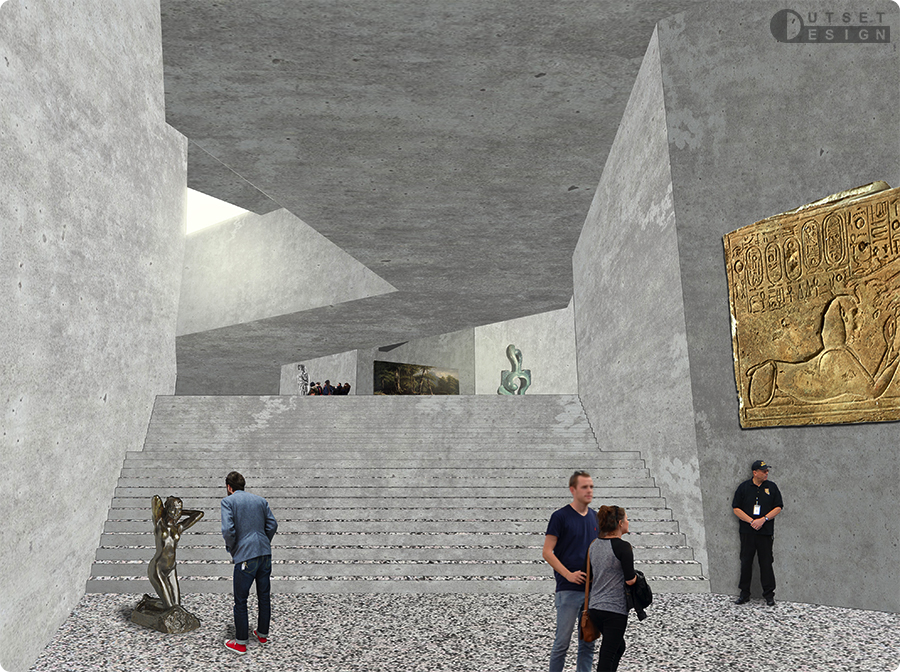


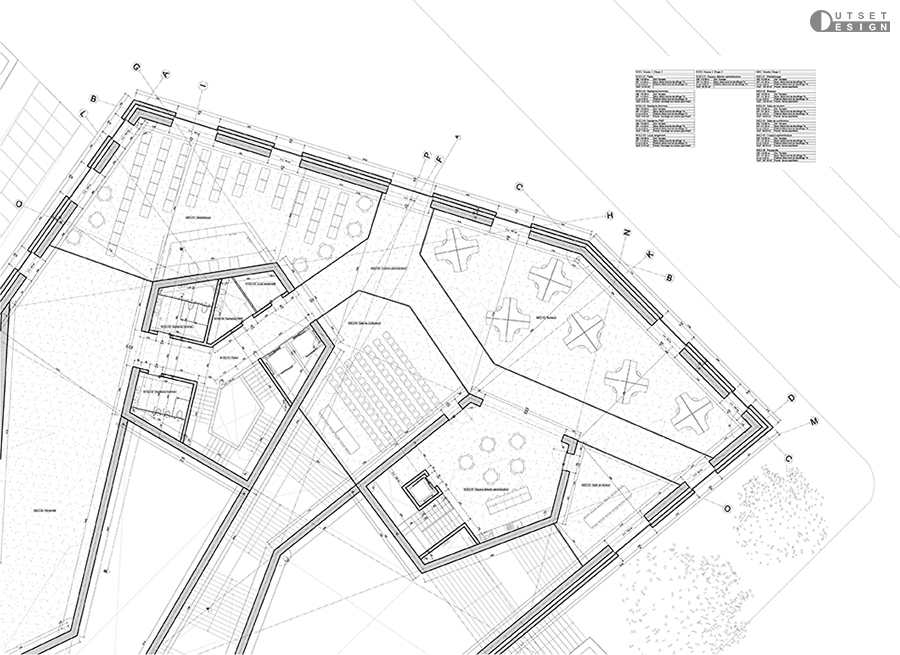
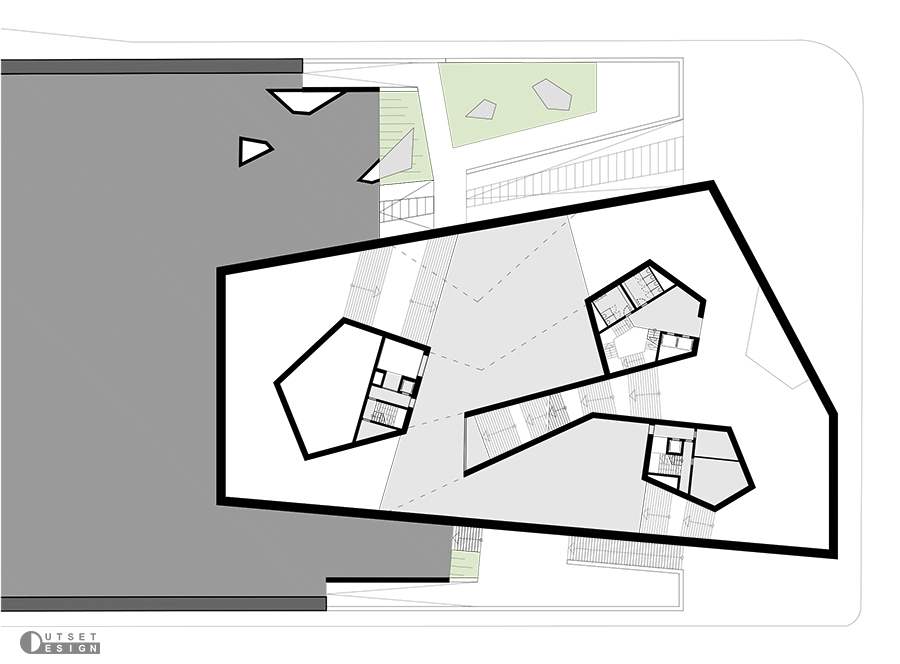
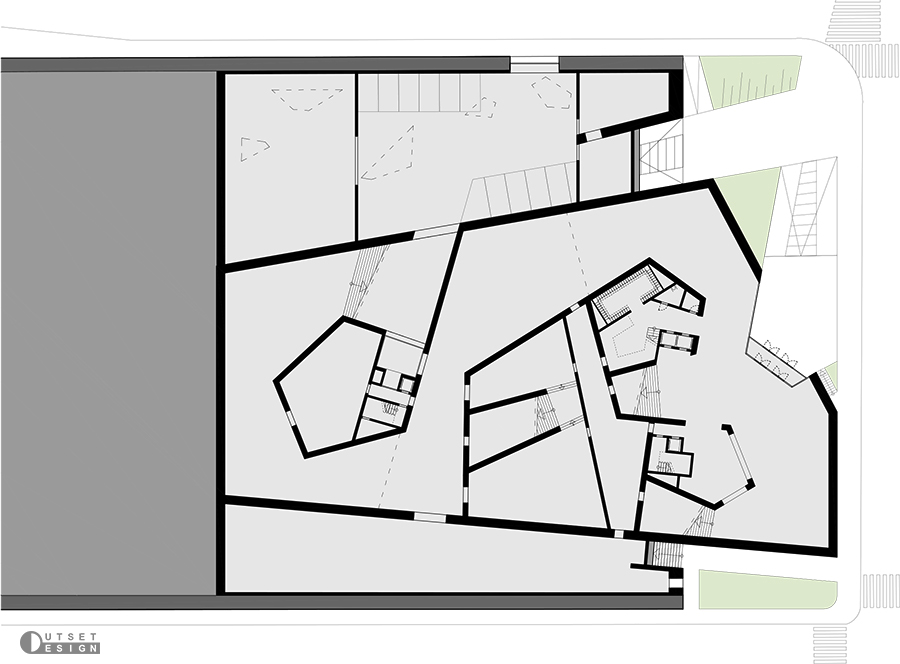
Upper ground floor - Museum plaza level
Middle floor
Lower ground floor - Street level
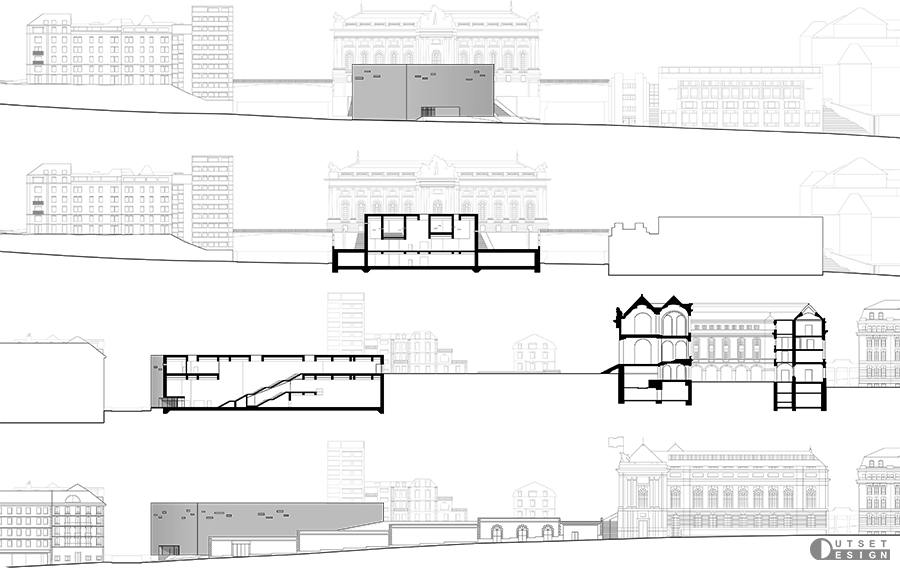
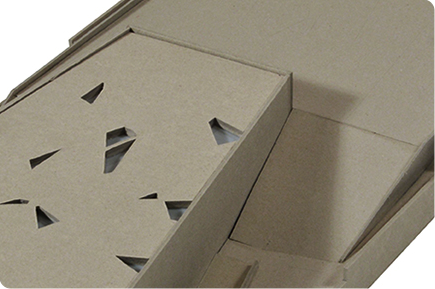


The building itself consist of a single great volume, inside of which are 3 cores. The circulation between those cores creates the paths. The interior volume is empty and serves for exhibition and public areas. The sanitary and technical areas are lovated in the cores.
