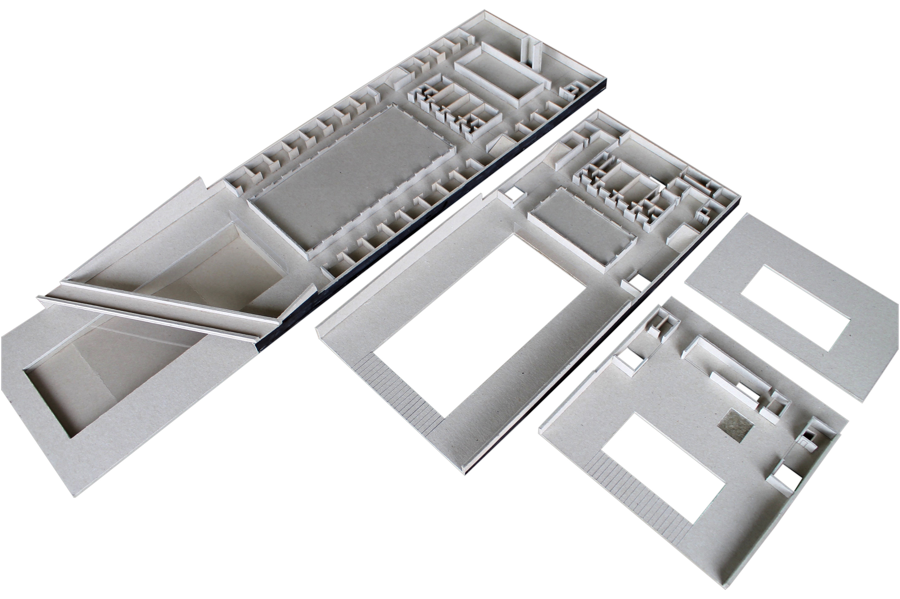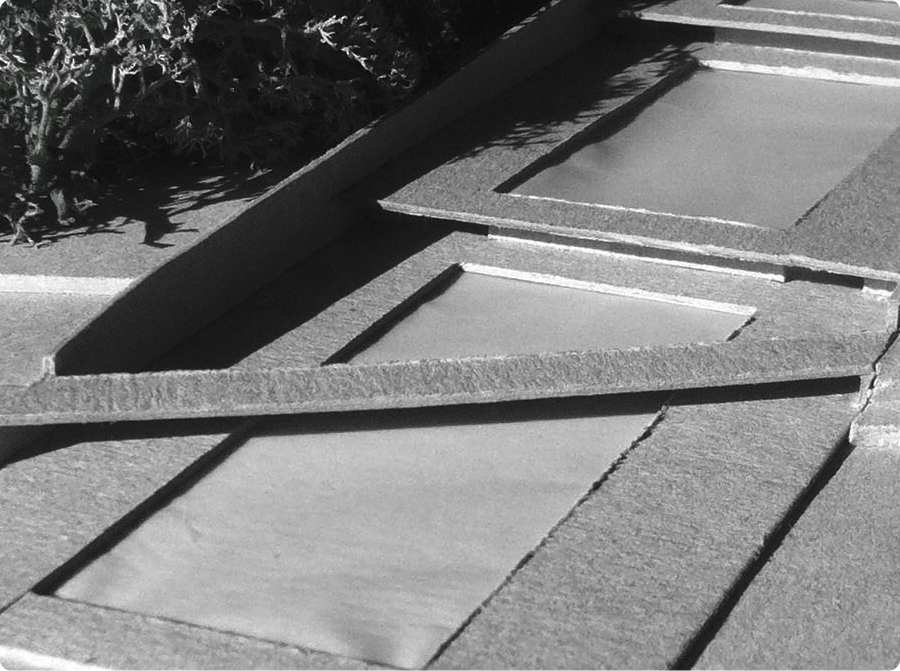
LEMANFALLS - PUBLIC BATHS PROJECT
Apparently massive, these public baths are in reality not imposing at all, due to the fact that they are mostly under ground level, with only the ground floor structure and the surrounding wall (built out of old stones like the surrounding buil- dings) being visible from outside, insuring the bathers privacy. The baths follow the slope in a waterfall fashion, each one pouring into the downstream one, offering an unobstructed view on all levels.







